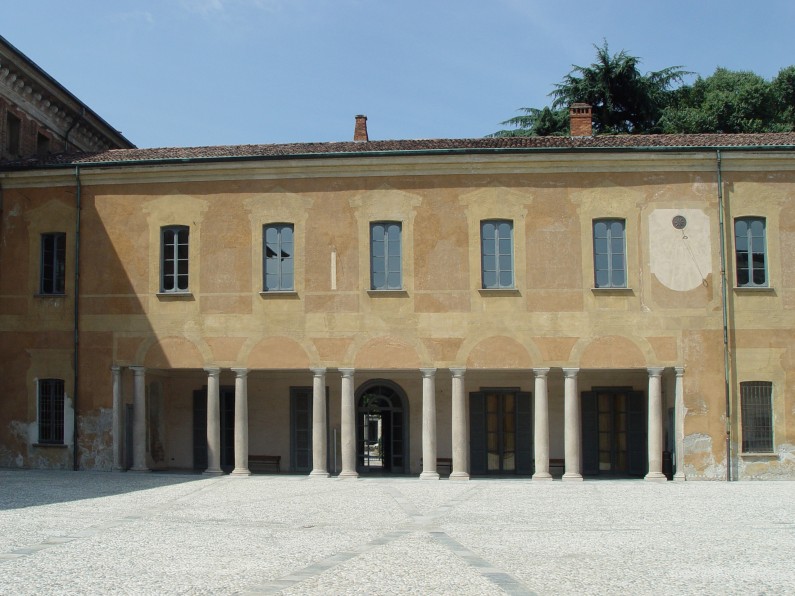
The monumental entrance door opens to the imposing “Courtyard of Honour” surrounded on both sides by buildings of different heights, arranged on an incline with respect to the courtyard.
More
The northern front, on the opposite side of the door, corresponds to the oldest part of the villa, also called “Riposteria.” It is indeed very likely that in the second half of the 16th century the architect, Martino Bassi, developed the project of this impressive architectural complex of Lainate commissioned by Pirro I Visconti Borromeo, recycling a previous structure that dated back to the previous century. The transformation project of a typical 16th-century Lombard farmhouse in a residential building and place of delight is attributed to Martino Bassi. Today the architectural complex is a large rectangular building, presumably reduced on the west wing to make room for the 18th-century wing characterized by a ground floor porch with beams supported by twin columns of granite, which leads to the staircase to the main upper floor. On the western section, to the left of the entrance is an imposing building built by Duke Giulio Pompeo Visconti Arese in the third decade of the18th century, to meet the family’s growing need for entertainment venues.
This project was commissioned to the architect, Domenico Valmagini who designed it in collaboration with his son, Mauro Ignatius. This wing of the architectural complex, also called the “New Quarter,” is characterized by a compact brick wall interrupted by the tympanum above the windows, made of stone and the cornice moulding of the last floor.
The building has a ground floor portico with three arches supported by two groups of three pillars arranged in a triangle: in this way, from the courtyard only two of them are visible; the porch looks similar to the16th-century wing.
The eastern front, to the right of the door, is composed of rustic farm buildings that were once used for service functions, and including stables, barns and some homes for the farmers. This wing was open to the passage of carriages and now houses the renovated bookshop of the Villa, thanks to a significant and modern project to develop cultural tourism.
This project was commissioned to the architect, Domenico Valmagini who designed it in collaboration with his son, Mauro Ignatius. This wing of the architectural complex, also called the “New Quarter,” is characterized by a compact brick wall interrupted by the tympanum above the windows, made of stone and the cornice moulding of the last floor.
The building has a ground floor portico with three arches supported by two groups of three pillars arranged in a triangle: in this way, from the courtyard only two of them are visible; the porch looks similar to the16th-century wing.
The eastern front, to the right of the door, is composed of rustic farm buildings that were once used for service functions, and including stables, barns and some homes for the farmers. This wing was open to the passage of carriages and now houses the renovated bookshop of the Villa, thanks to a significant and modern project to develop cultural tourism.
