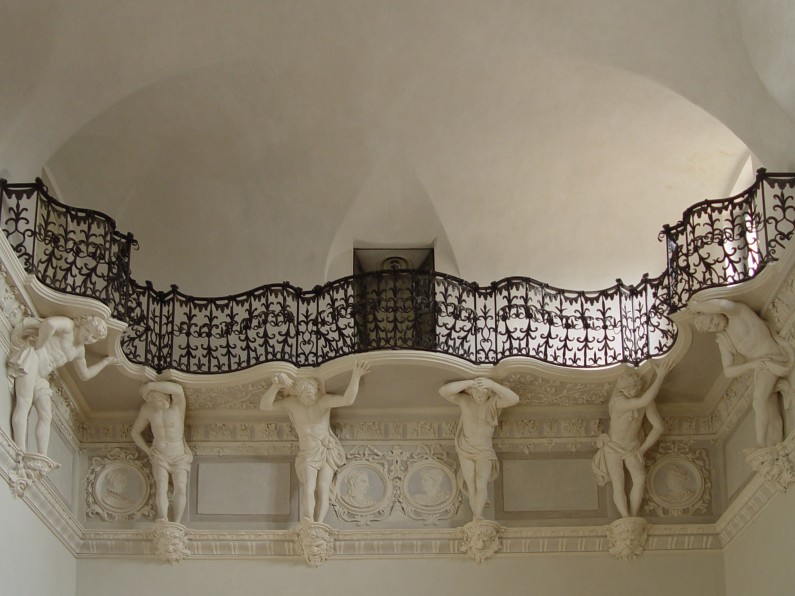
The great hall of the main floor is described in the inventories of the 18th century as having “double height” as it occupies the first floor and the mezzanine: it is 9 meters high, 7.50 meters wide and 30 meters long. It was also called “Gallery” because it originally contained 19 family portraits and two card tables, which no longer exist today.
More
The hall has floor tiles and is covered by a vaulted ceiling decorated with a stucco frame. The short side of the hall has loggias with wrought iron parapet supported by stuccoed telamones: the enormous men are moulded in varied positions, with their arms resting on their raised legs or above their heads to help them bear the weight, and with their backs bent forward intent in supporting the balcony. The legs of the telamones rest on a decorated cornice with grotesque masks, and the back wall is adorned with stucco bas-reliefs depicting portraits of emperors and ladies’ profiles painted into round medallions surrounded by ribbons and scrolls. These alternate with ancient motifs of halberds, pikes, spears and shields decorated with the emblems of the Visconti Borromeo Arese Litta families or if not with crowns surrounded by a dense weave of branches and oak leaves.
The loggias were created to accommodate musicians but were usually used as a corridor leading to the other rooms of the Villa without interfering with the activities and balls that were held in the hall below. These balconies were innovative elements in the Baroque aristocratic villas which were destined to have much success in the neoclassical period. The fact that they appeared in the first inventory of the 18th-century villa dating from 1734, there is reason to believe that they were part of the original project by the architect, Domenico Valmagini who took charge of the construction of the so-called “new quarter/wing.” The stucco decorations are traced by critics to the years between 1760 and 1770.

